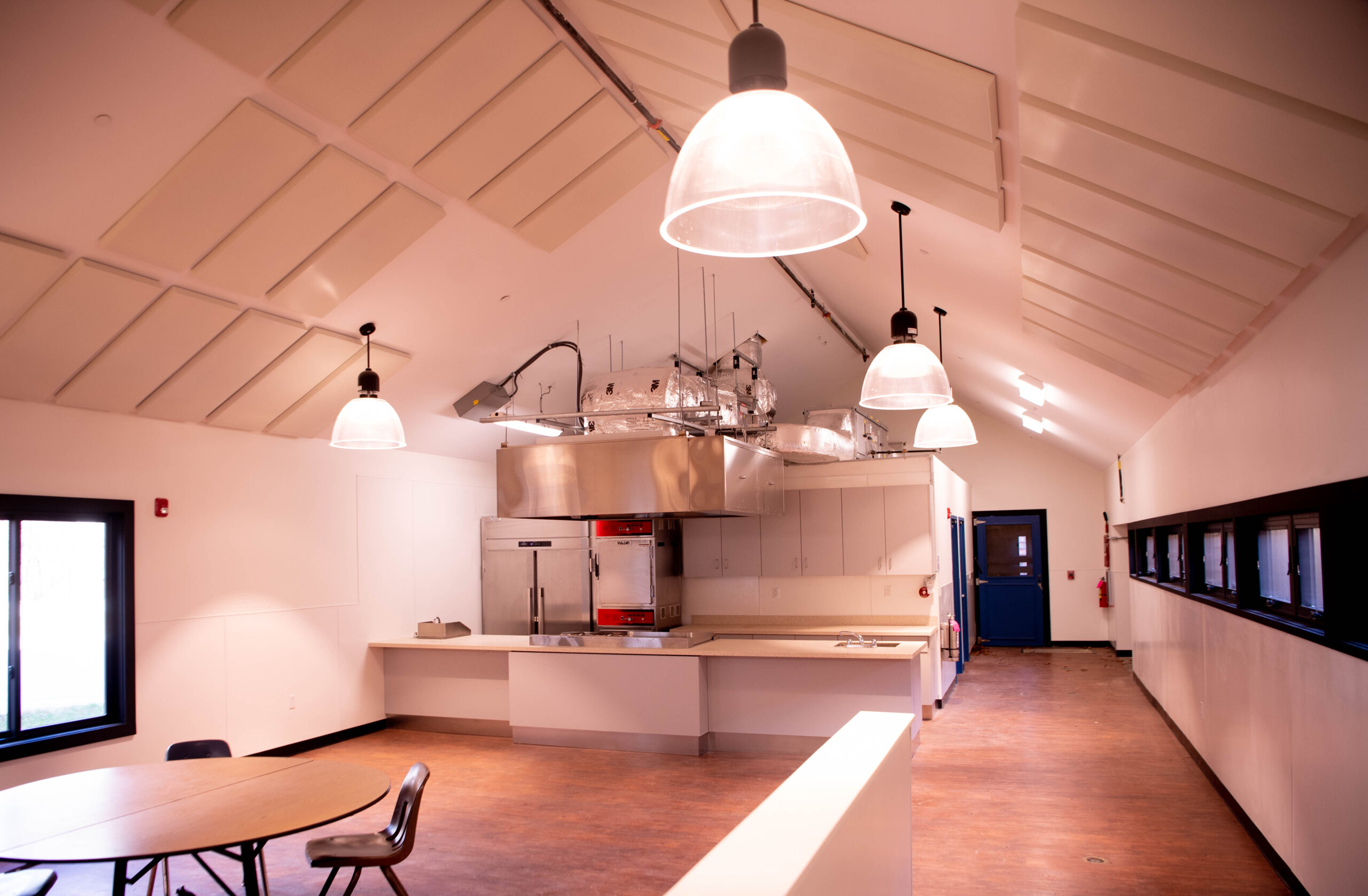Blog

- Date:
- Author: Scott Travis
- Category: Case Study
Fresh Air Fund, Sharpe Reservation – Case Study
Project
Fresh Air Fund, Sharpe Reservation—Fishkill, NY
Our team was brought on by the Fresh Air Fund to construct a culinary-grade kitchen facility for its Sharpe Reservation property in Fishkill, NY, where the not-for-profit organization hosts thousands of community members and school groups in the tristate area every year. After reviewing the organization’s initial plans for the kitchen, we found that several of the plan’s components needed revision.
Blueprints
Construction on the culinary kitchen first began in August 2021. With our team’s diverse and long-standing experience in pre-planning analysis, we took the lead on the project and made the necessary changes to move the process forward safely and efficiently. Working closely with the various design professionals of record, we arrived at a variety of changes to the blueprints and specifications that offered a more complete and cost-effective end product, one that was as true to the historical nature of the camp’s original design as it was modern and efficient.
Nuts & Bolts
As with all projects that involve several stakeholders, the most valuable takeaway from our time working on the Fresh Air Fund project was the importance of clear and consistent communication. We collaborated with the Fresh Air Fund’s leadership, local municipalities, and civil engineers, and were able to guide each party through the revision and planning process despite initial reluctance to change directions. Fostering consistent and clear communication between all parties was integral to forward progress, and before long our shovels were in the ground.
Completion
The culinary kitchen was completed in mid-July of 2022 and was first used by Fresh Air Fund kids the following September. It serves as a full training kitchen for thousands of children per year, providing an incredible space for kids to learn the importance of healthy food preparation. The top-of-the-line facility features a full-service industrial kitchen (with walk-in coolers, convection “blast” ovens, deep fryers, etc.), custom serving stations, a full-service teaching kitchen, and a completely renovated dining hall with new energy-efficient widows, renovated restrooms, and a newly constructed Rumford-style fireplace and chimney.
Although our work with the Fresh Air Fund began with a single project, the vision evolved over the course of construction and ultimately grew to incorporate multiple projects, including a state-of-the-art dining facility, designated staff lodging and a new staff lounge. Through every phase of every project, we continued to maintain that clear and consistent communication chain that had become so essential to the smooth progression of our plans. For every Fresh Air Fund project following the culinary kitchen, we’ve been involved from the jump—from idea conception to initial planning—and this has allowed subsequent projects to move forward with intention and efficiency.
Comments are closed.
