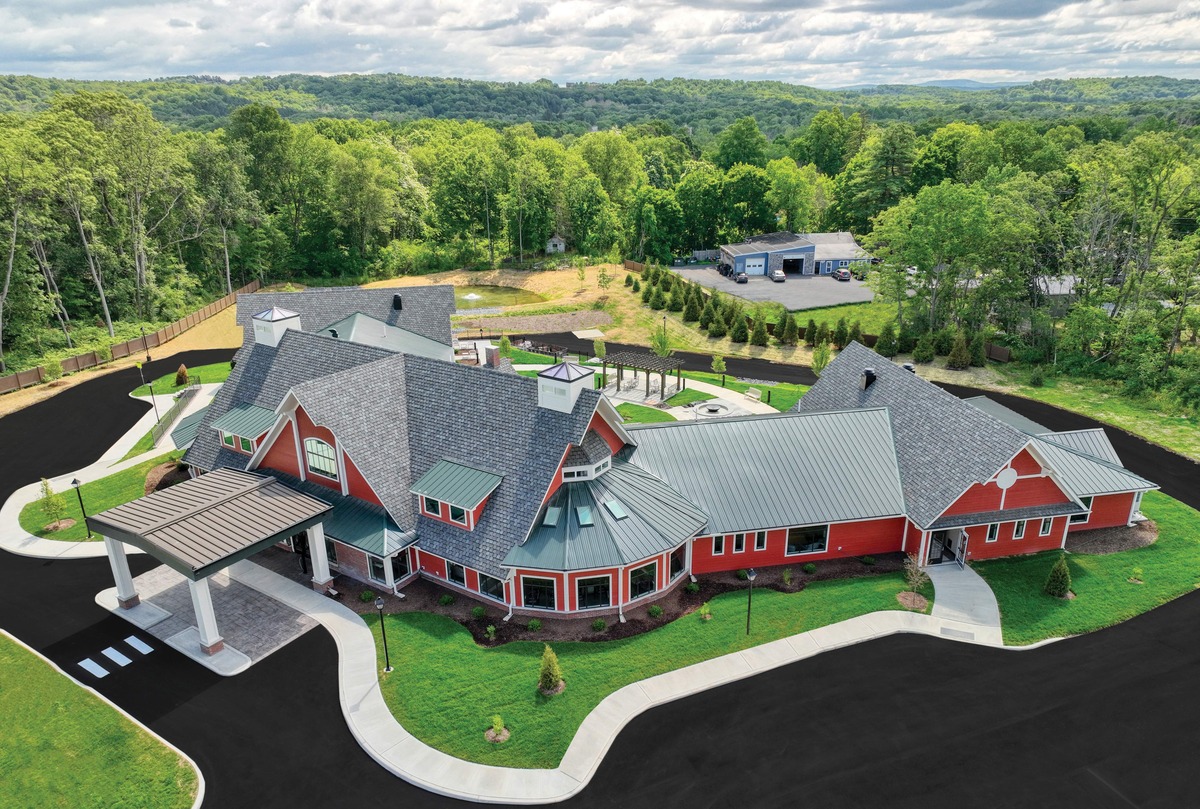Blog

- Date:
- Author: Scott Travis
- Category: Case Study
Hudson Valley Hospice – Case Study
Project
Hudson Valley Hospice – Hyde Park, NY
Hudson Valley Hospice, the premier private, not-for-profit healthcare agency dedicated to helping individuals who are near the end of life maintain their dignity and enhance their quality of life, tasked our team with building the first freestanding hospice inpatient facility in Dutchess and Ulster County. This facility offers patients and their families a residential hospice option closer to home – something that did not exist before this project.
Blueprints
Hudson Valley Hospice House is the first of its kind in the Hudson Valley. Our goal was to create a facility that really felt like a home for patients to live comfortably and pain-free. Ultimately, we wanted to build a state-of-the-art establishment with the charm and comfort of a cozy upstate New York residence. The building emphasizes aesthetics to minimize the standard “health care facility” feel and instead provides patients and families with private and comfortable environments. This was not only an incredibly heartfelt project for us, but also crucially important for individuals and families in need of end-of-life care, and we are honored to have helped make that mission a reality.
Nuts & Bolts
To create the most comfortable and efficient facility for patients and their loved ones, developments were constantly evolving. Due to modifications from both the owners, and town code requirements, our team needed to collaborate and communicate with all parties, including core team members, subcontractors, suppliers, and more.
Our team was required to incorporate an onsite waste handling facility into the project, including an oil water separator for the kitchen and a pump station for the leach fields. In addition, as a healthcare facility, the building needed to incorporate a medical gas and oxygen system in each patient room, a nurse call system, and a backup generator large enough to power the entire facility in the case of an emergency. We also needed to create two convertible suites for pediatric patient care, to meet the needs of young patients and their loved ones.
Completion
Since the onset of the project, the MHCM team’s operation experience, leadership, ability to forecast potential issues, and thorough development processes proved imperative to the overall success of the project in its completion.
Each of the 14 400-square-foot private suites features large ensuite bathrooms, individual room temperature, and convertible chairs and sofas for loved ones to stay comfortably overnight. Hudson Valley Hospice House also features designated common areas, such as spacious dining facilities, family and patient lounges, and gathering rooms with coffee stations, microwaves, and refrigerators for family use. Along with a meditative garden, offering patients and their loved ones the opportunity to enjoy a tranquil outdoor environment, the Hudson Valley Hospice House provides a safe, welcoming, and nurturing facility of Hudson Valley Hospice and an innovative solution to a previously unanswered community need.
Comments are closed.
